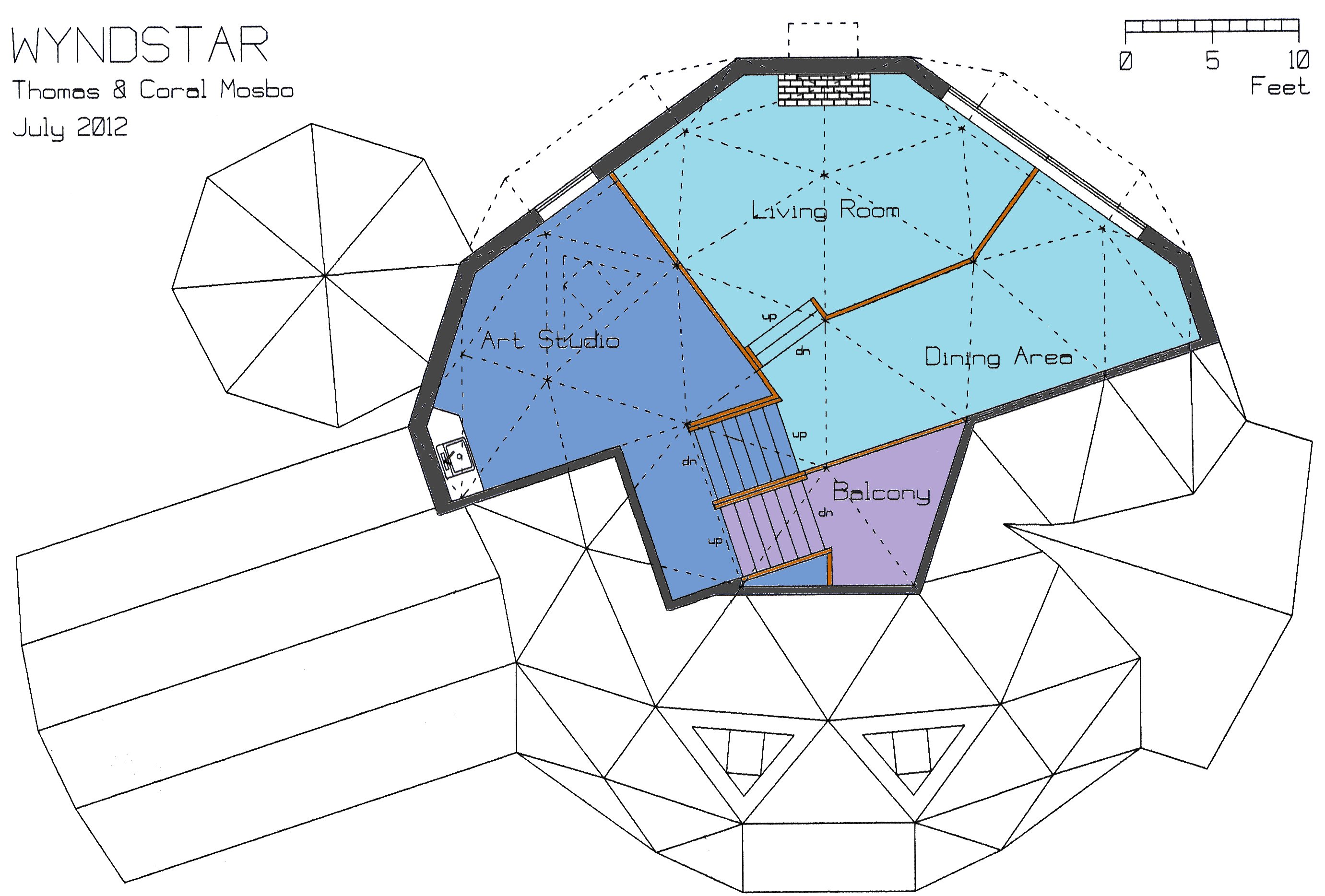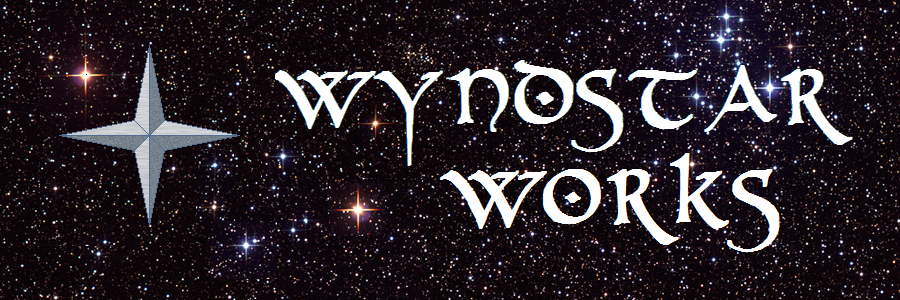The Dome in Coral's Art:
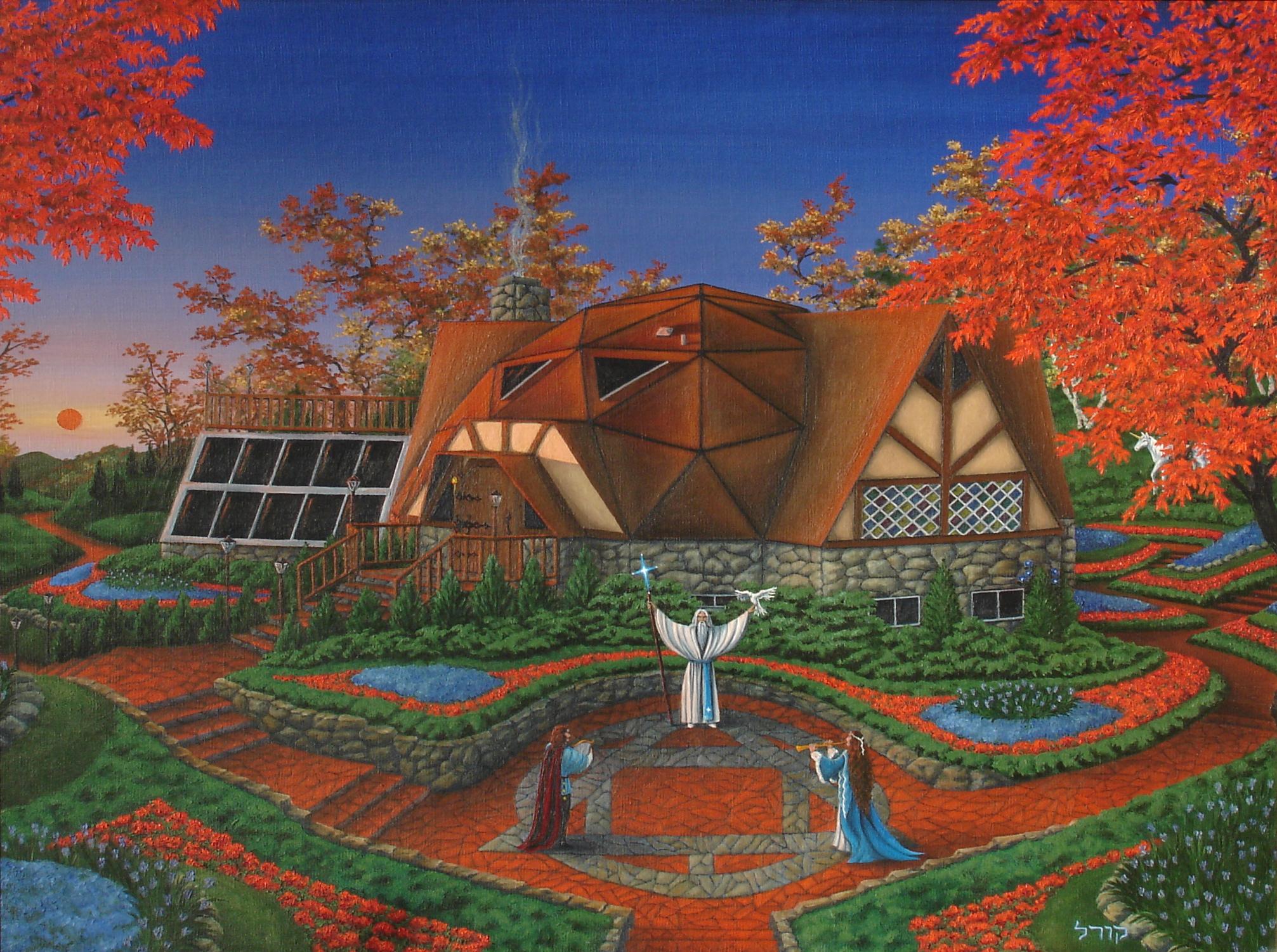
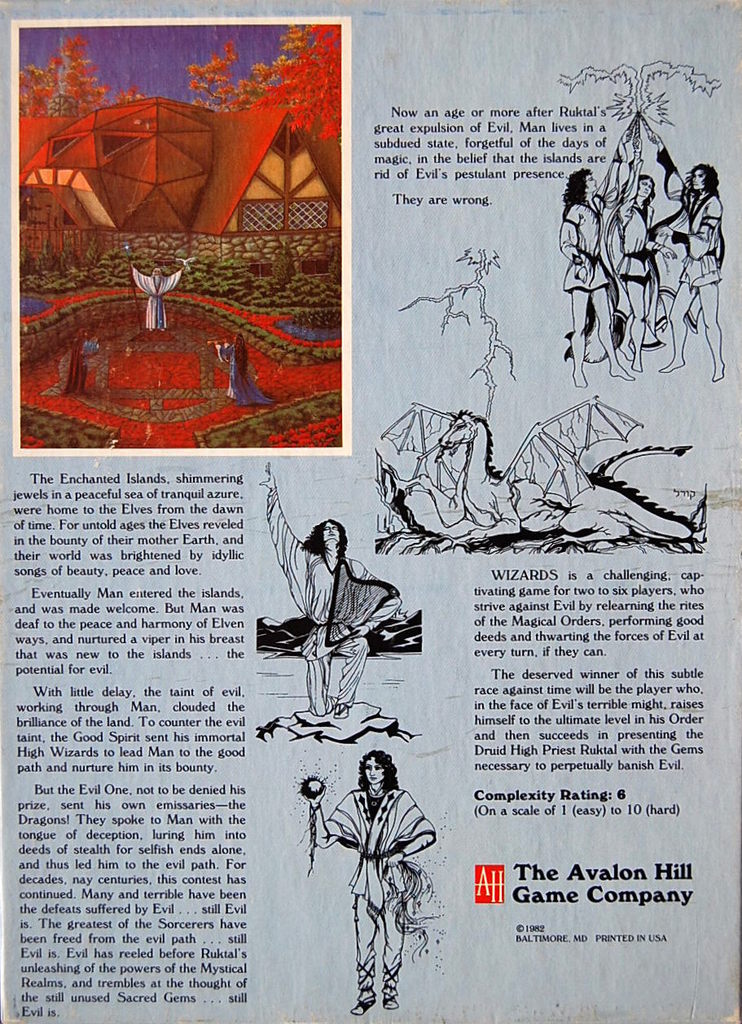
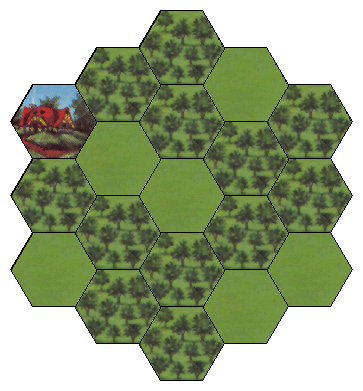
All images on this website copyright © 2012 Coral J. F. Mosbø, all rights reserved.
The Wyndstar Dome Designs
First designed in 1980 by Coral and Thomas, the Wyndstar geodesic dome was conceived as a Haven for Imaginative Awakening, a home both for our family and for our creative world.
The Wyndstar Dome itself appears in the painting "The Calling" and was also incorporated into the game "Wizards". Each of the Elven Dwellings in the game is a differently designed dome, with Wyndstar itself residing in Glendale, the principal Elven territory.
The floor plans for Wyndstar have evolved over the years, with a number of changes and variations, but eventually becoming a split-level design with an added tower. However, our unique dome home has yet to be realized.
Dome Views
Four views of the current design:
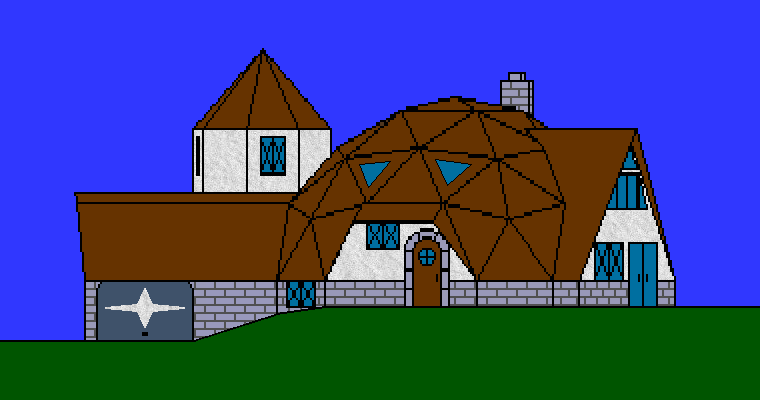
Front View
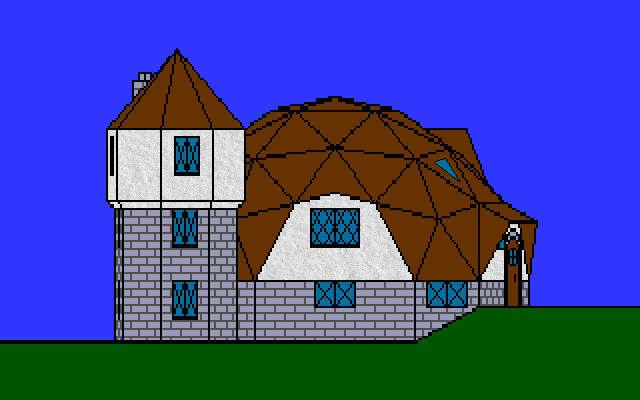
Left View
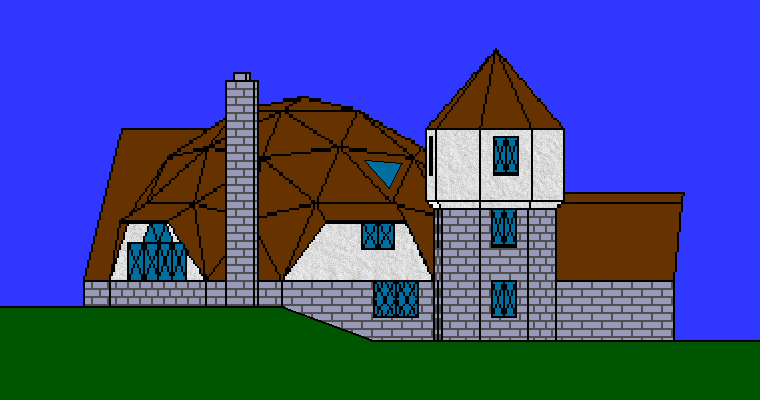
Rear View
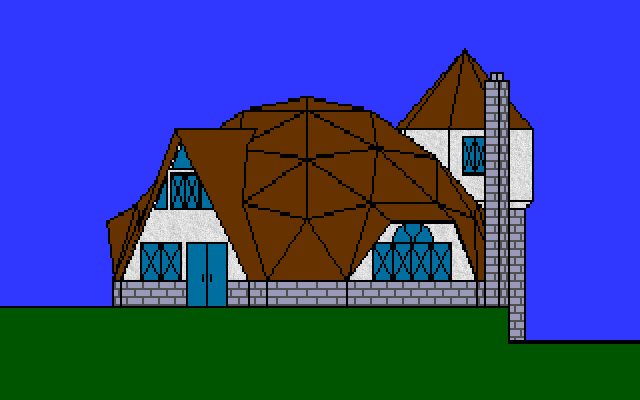
Right View
Dome Floor Plans - Individual Levels
Floor plans for the current design are presented here in three sets. In the first set each level (beginning with the lowest) is depicted in isolation.
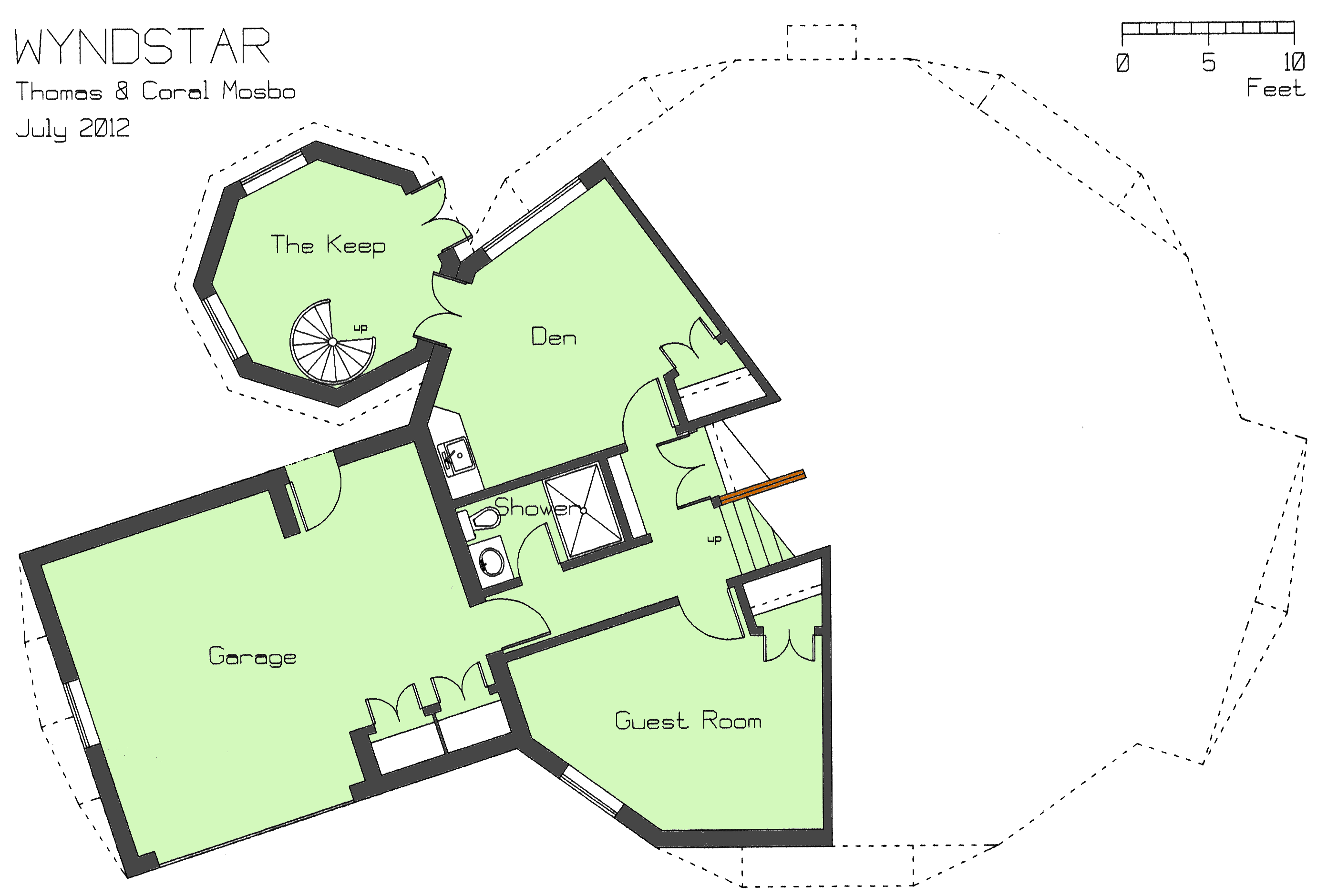
Garage Level
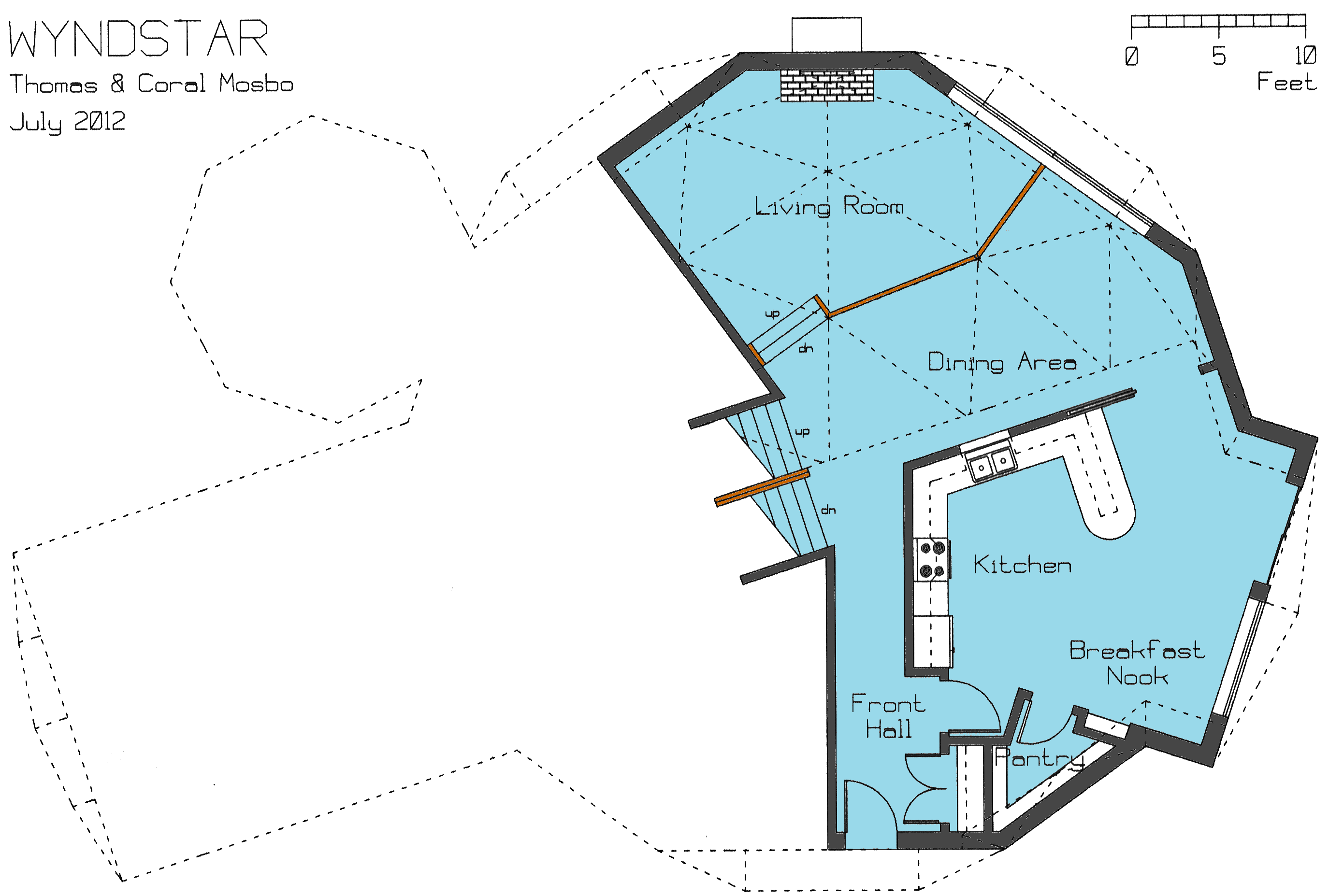
Living Level
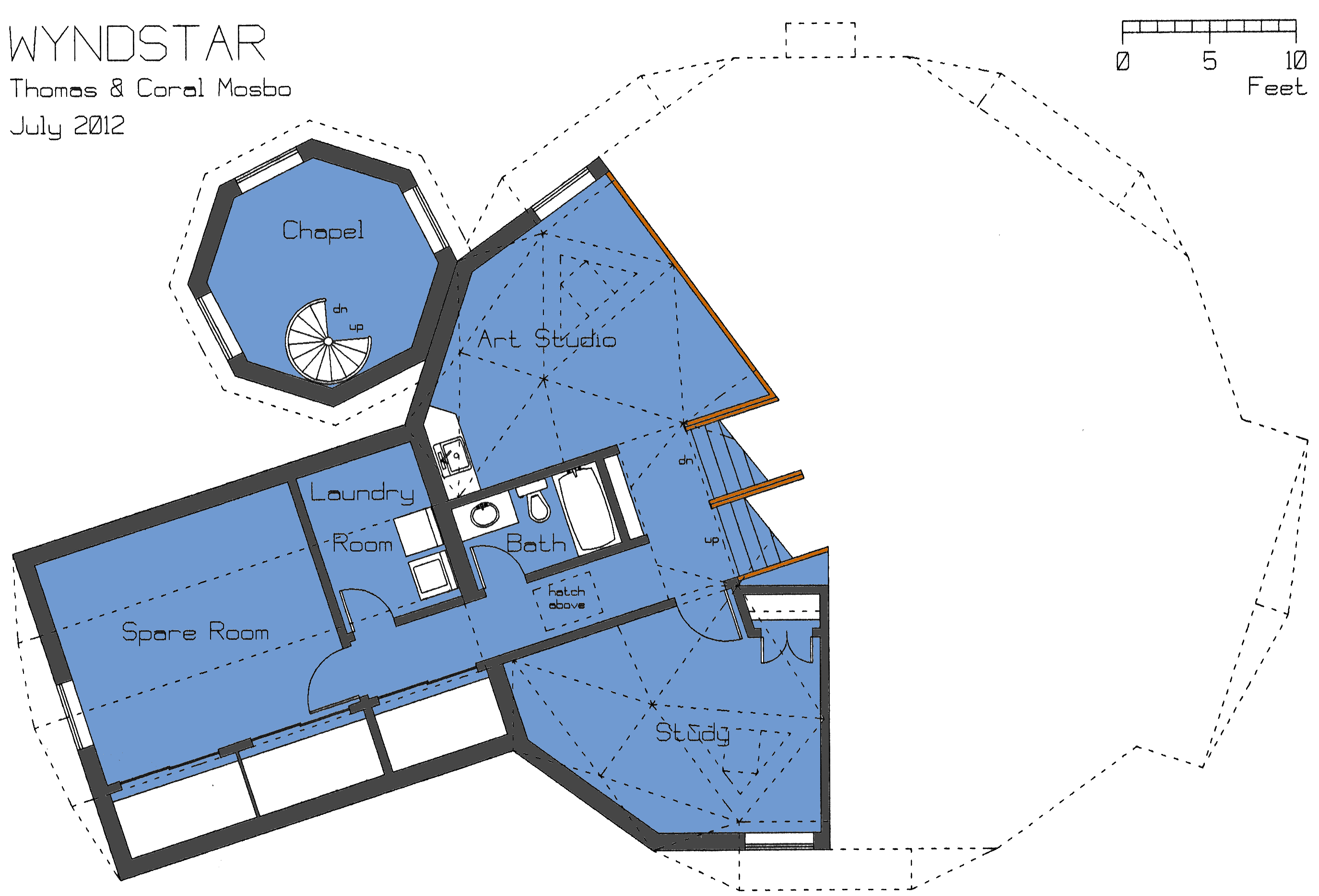
Studio Level
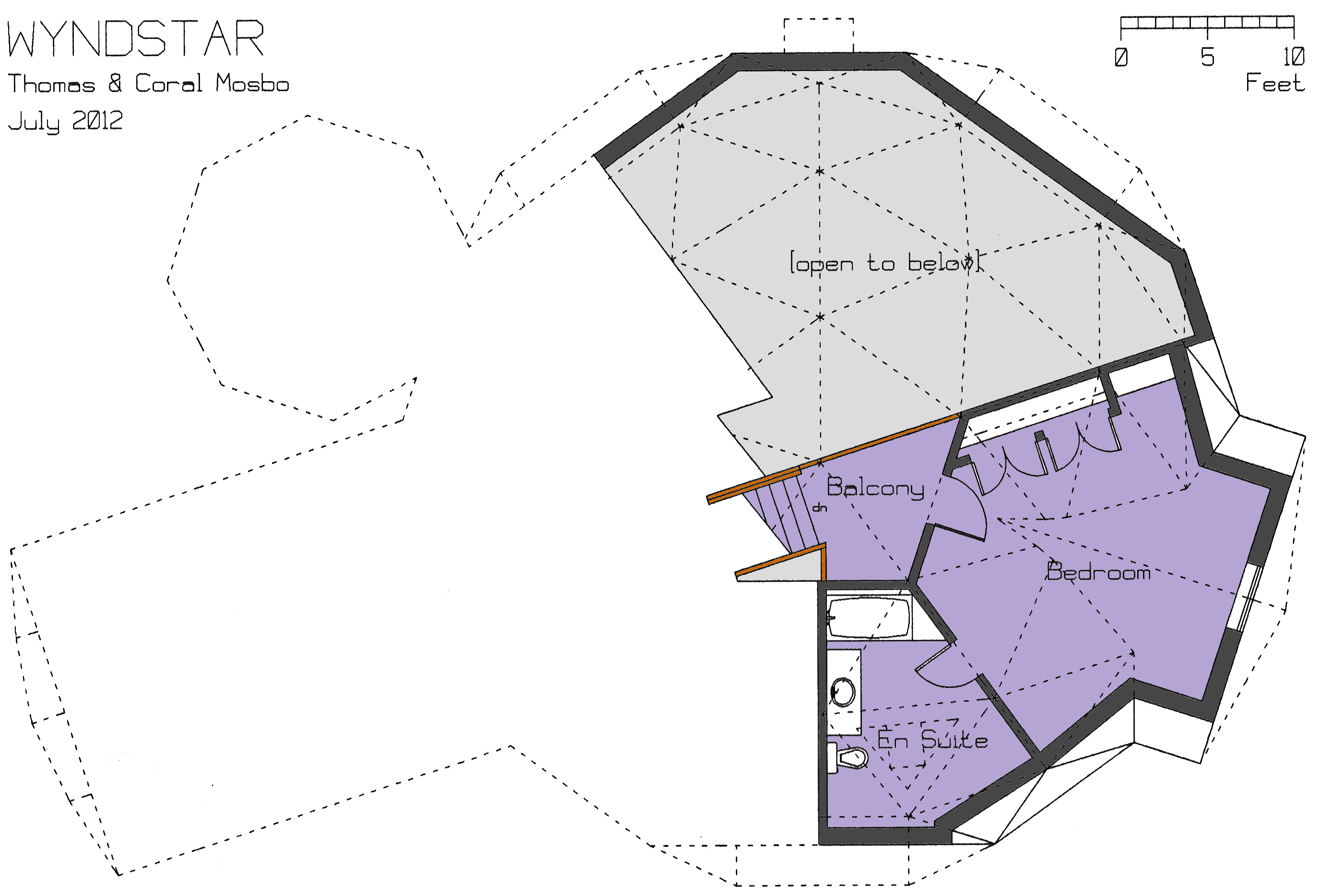
Bedroom Level
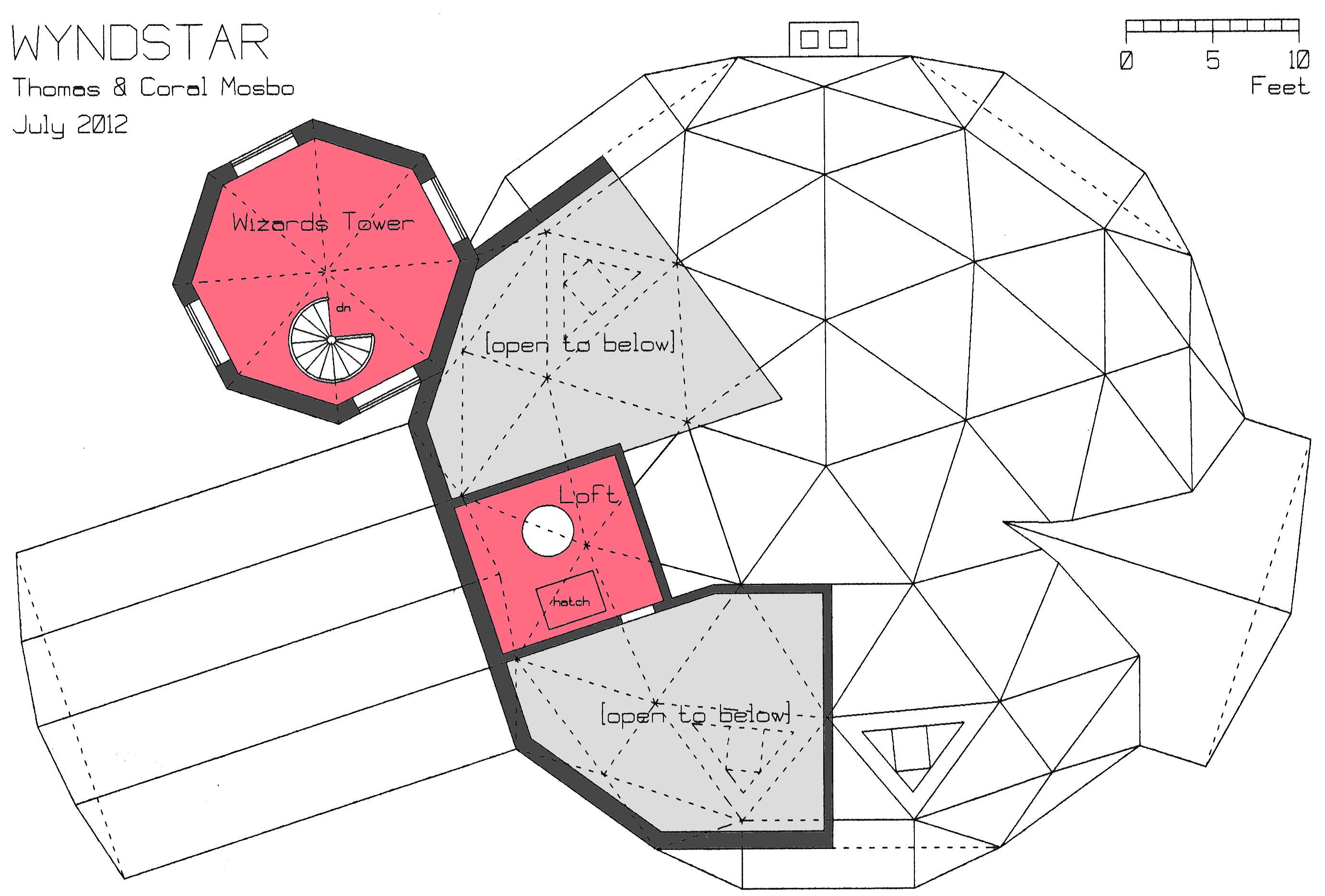
Tower Level
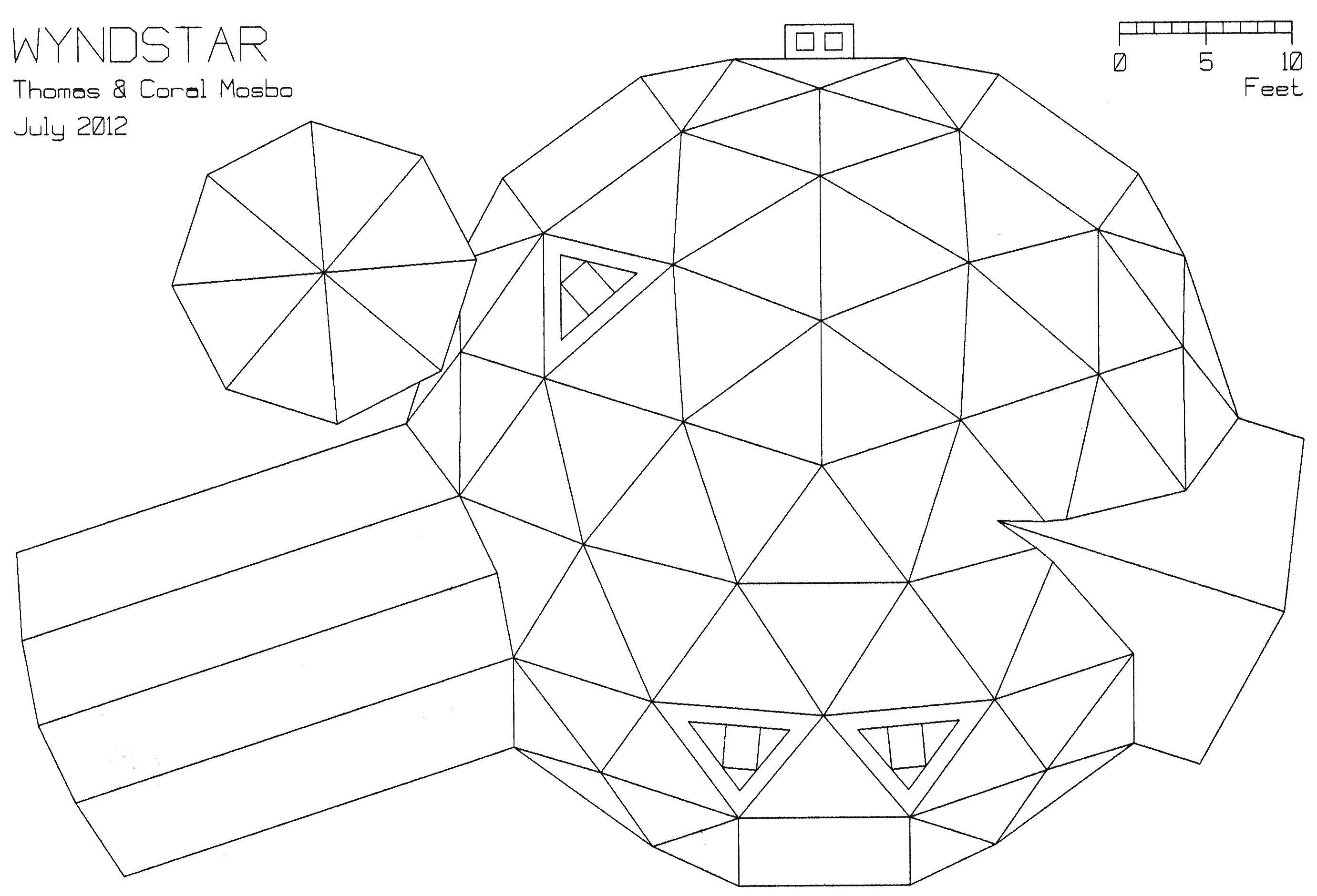
Roof
Dome Floor Plans - Pairs of Levels
In the second set of floor plans, each possible pairing of adjacent levels is depicted (again beginning with the lowest).
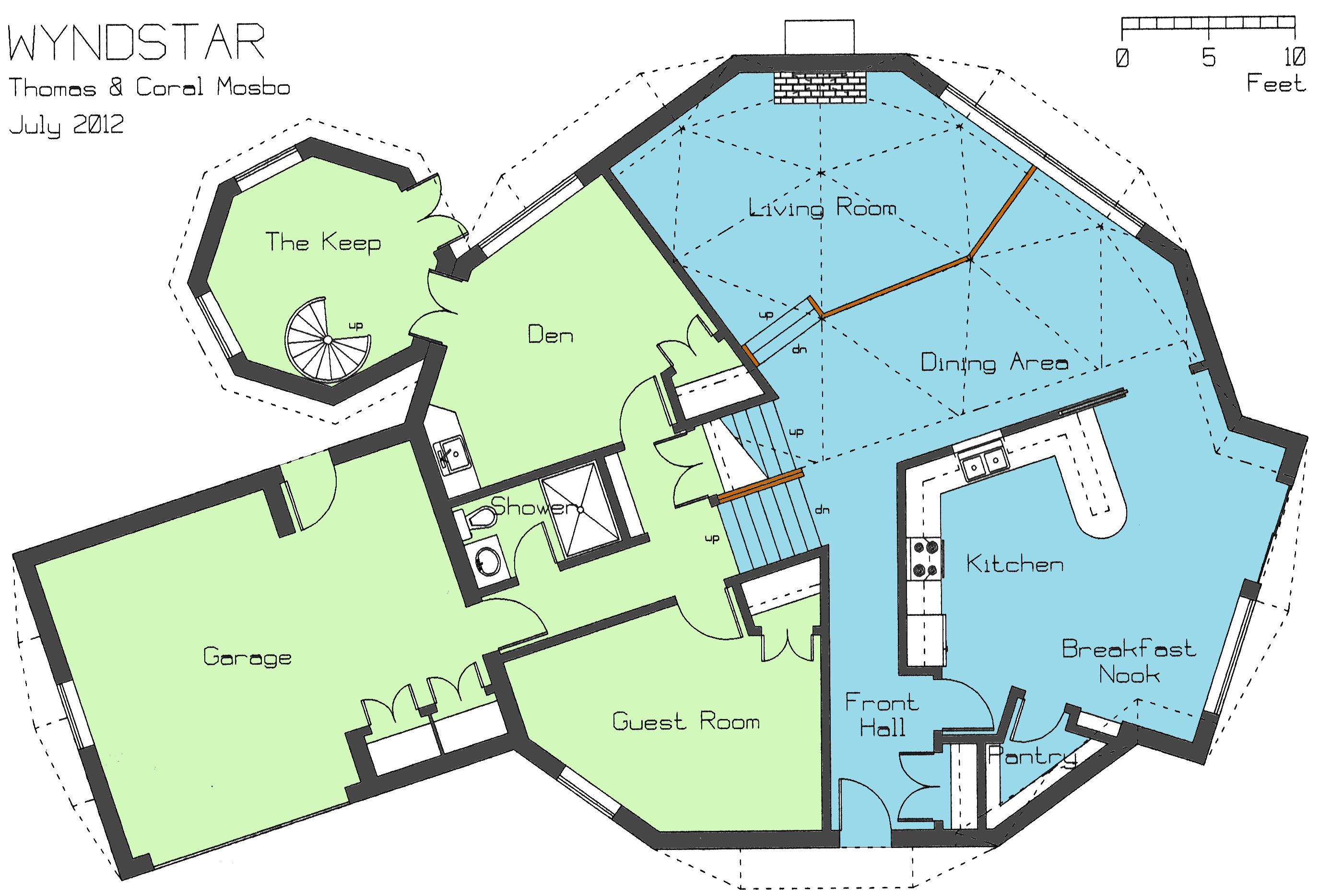
Lower Levels (Garage and Living)
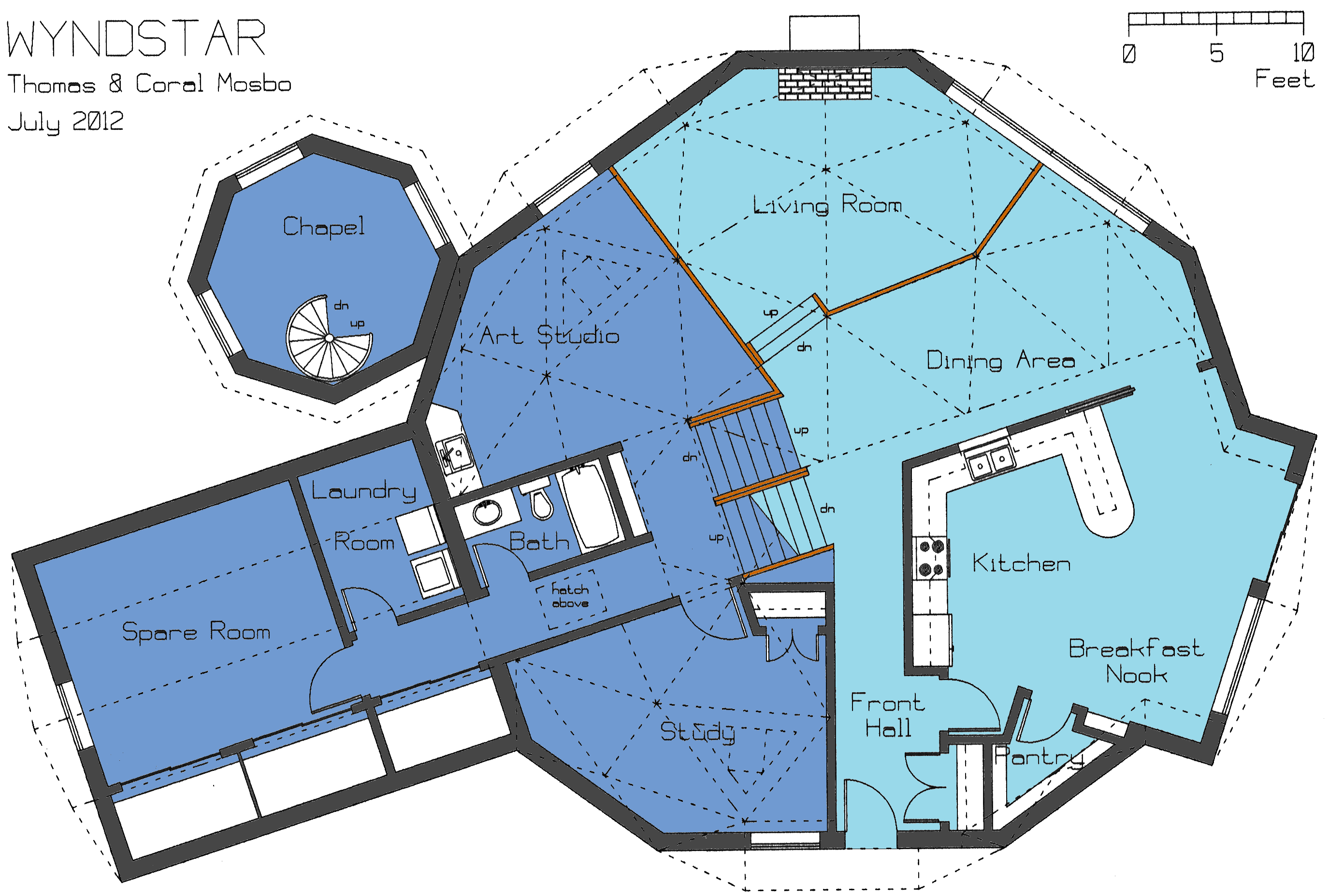
Middle Levels (Living and Studio)
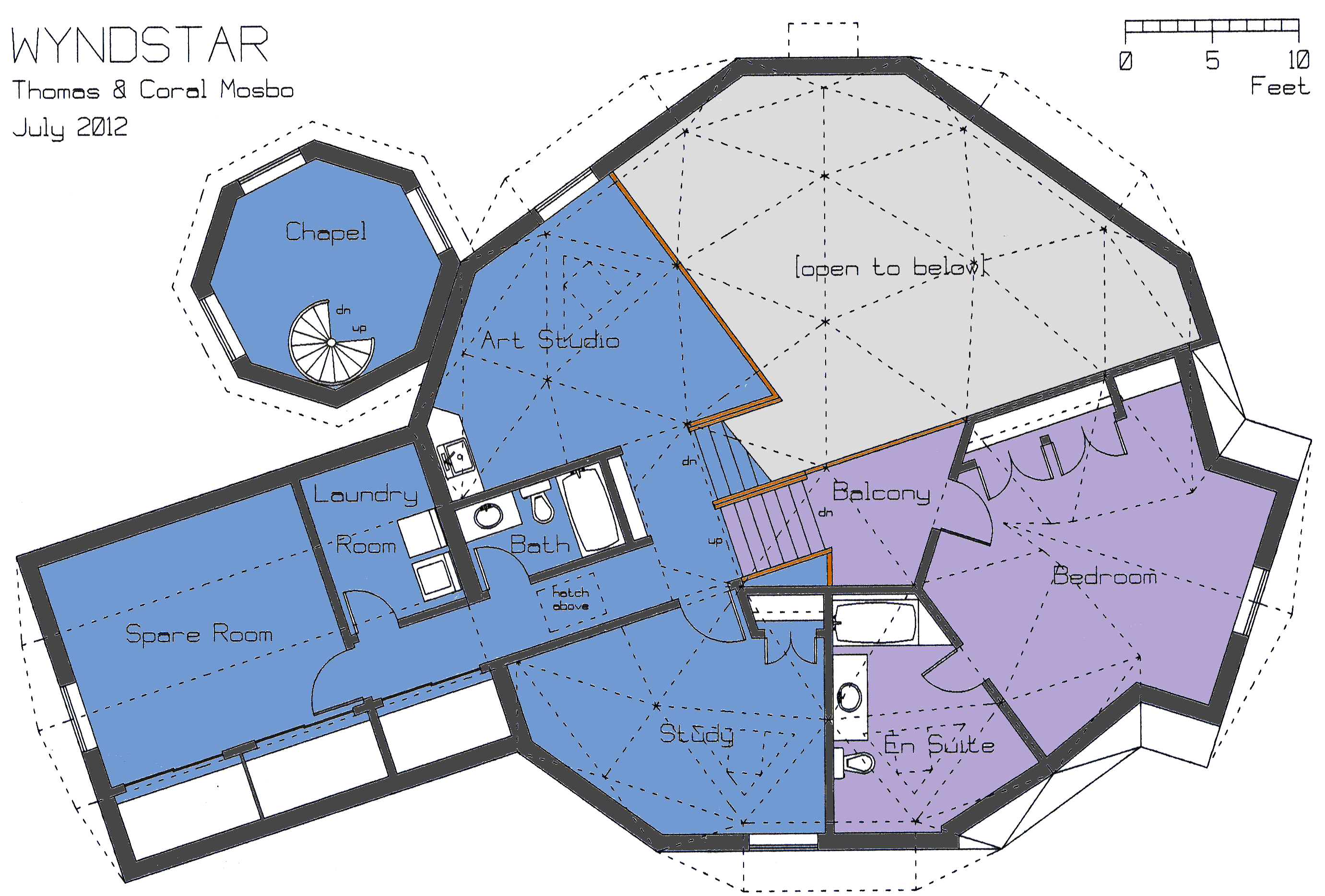
Higher Levels (Studio and Bedroom)
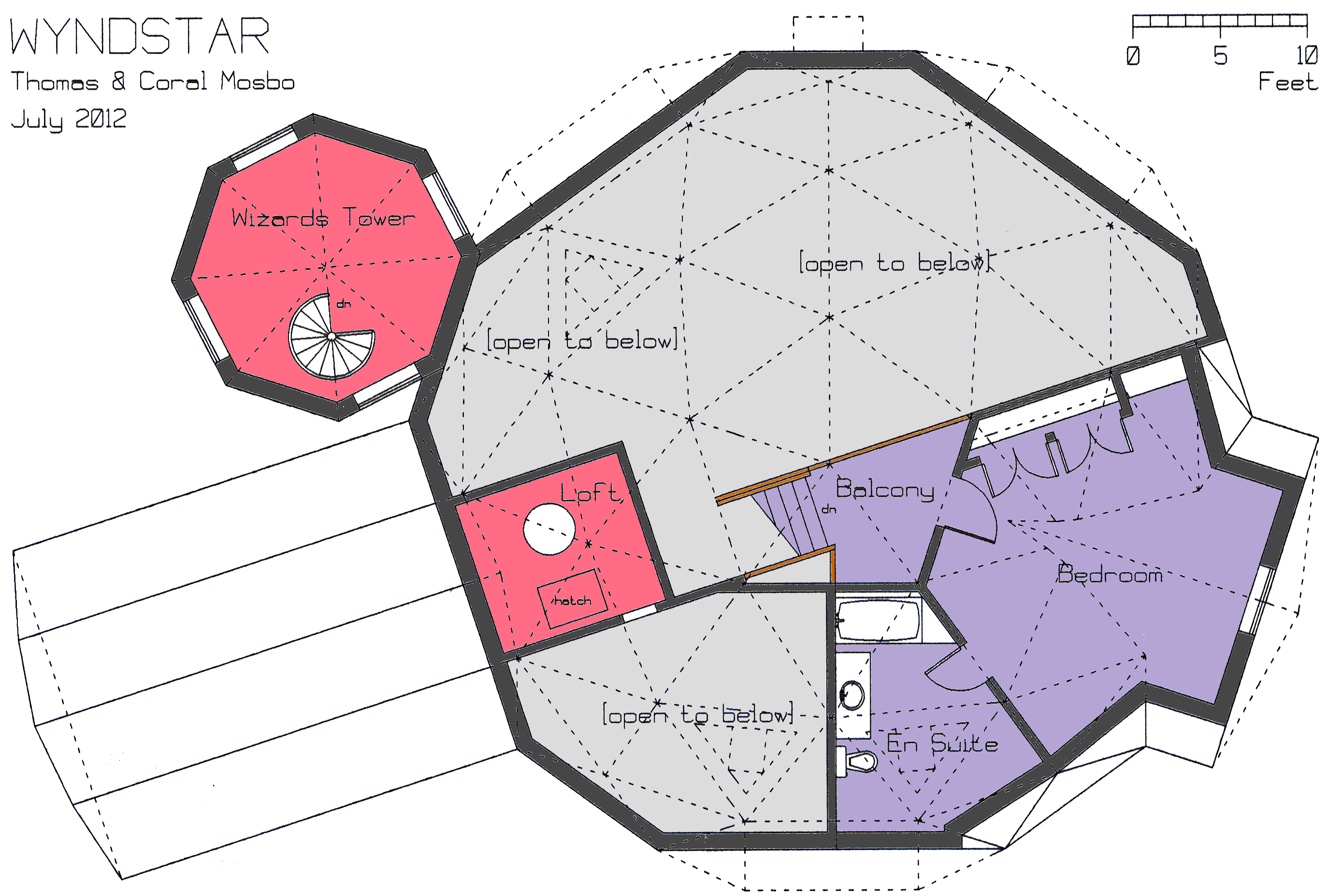
Highest Levels (Bedroom and Tower)
Dome Floor Plans - Rooms Open to the Dome
In the third set of floor plans, rooms from several levels which are open to the dome are depicted.
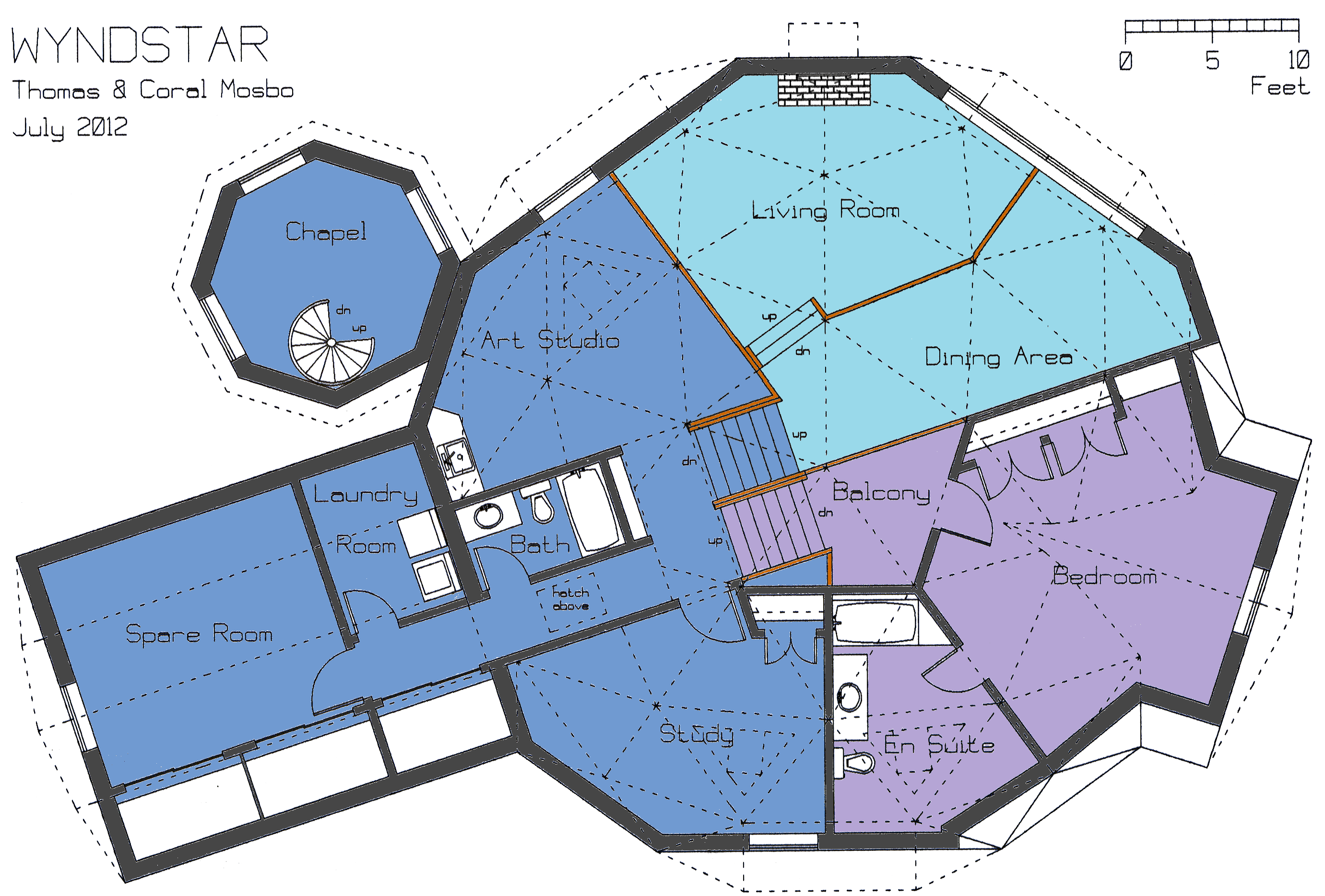
Levels Visible from the Balcony
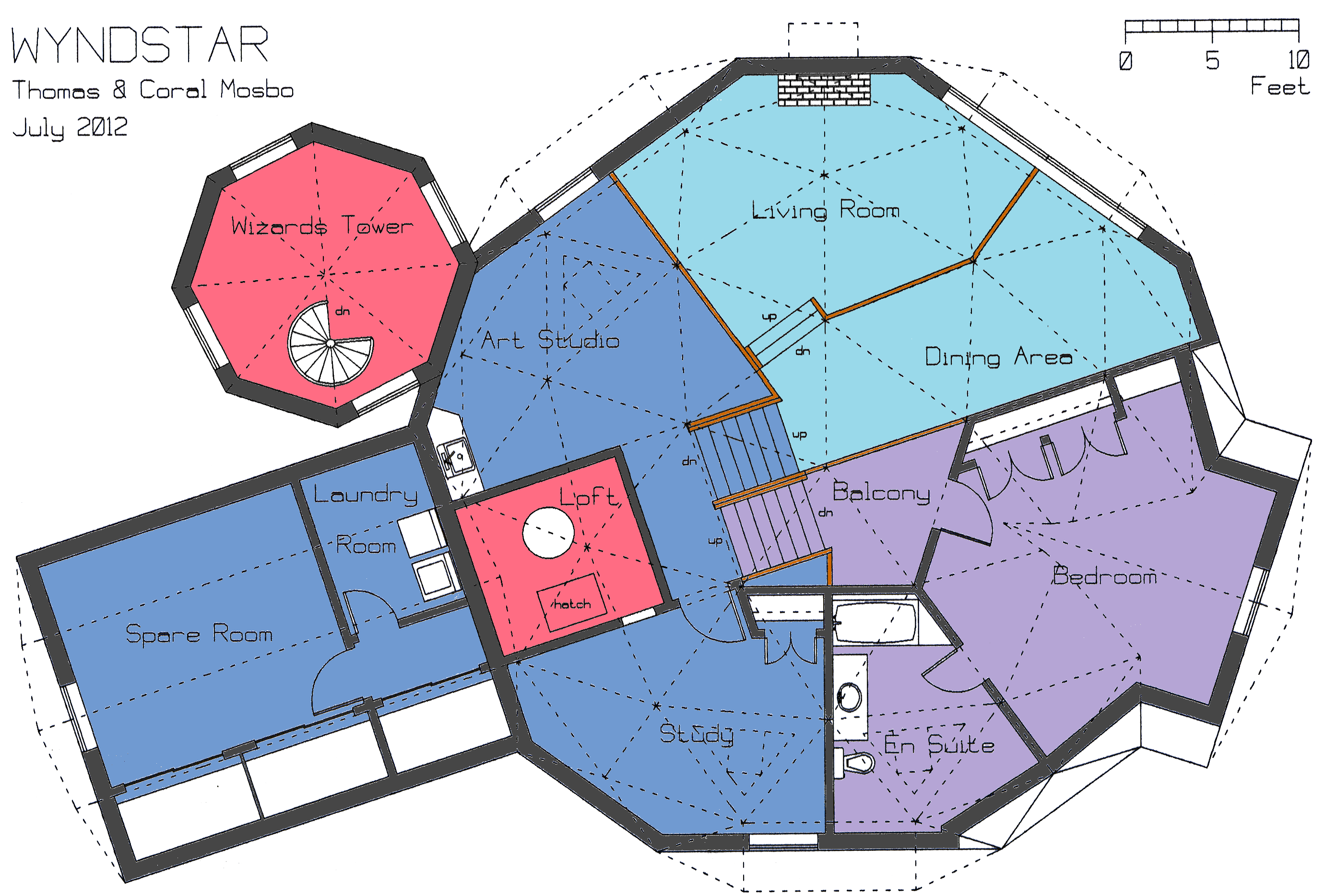
All Rooms with Domed (or Roofed) Ceilings
